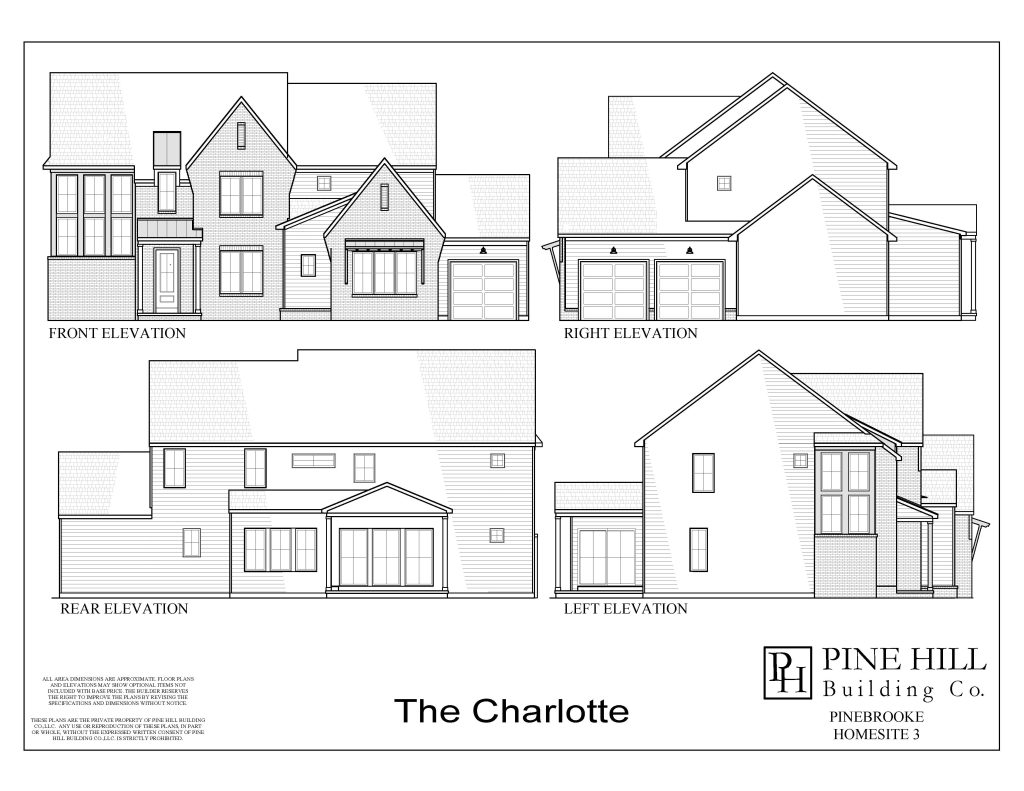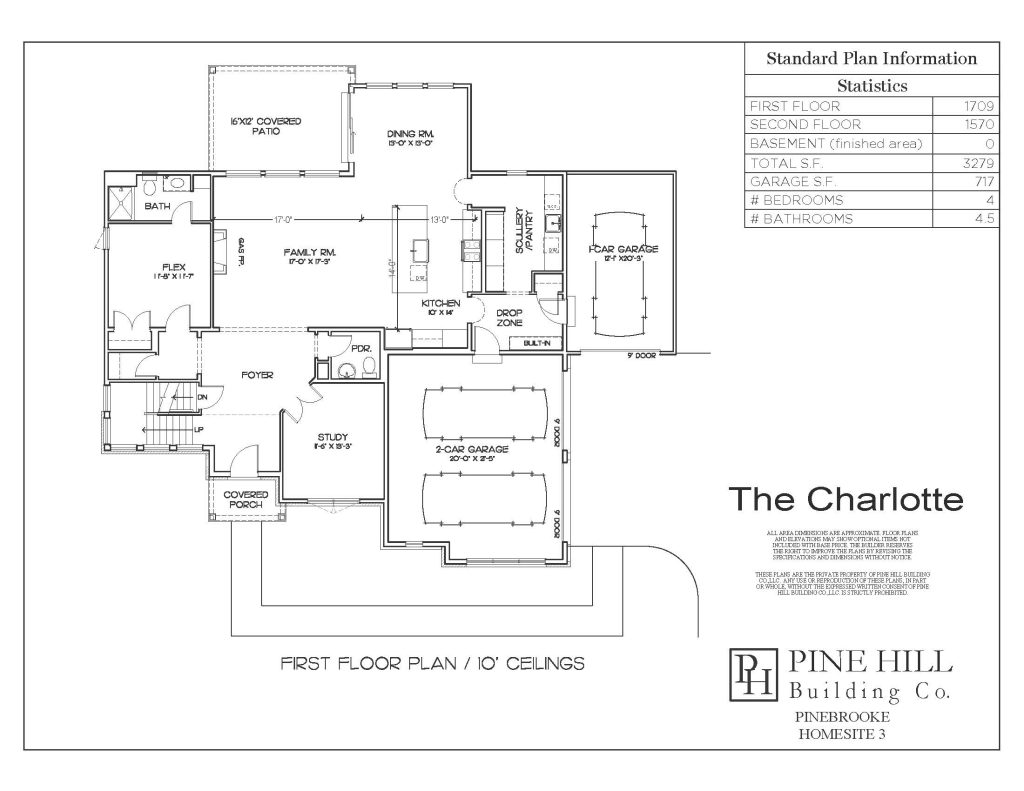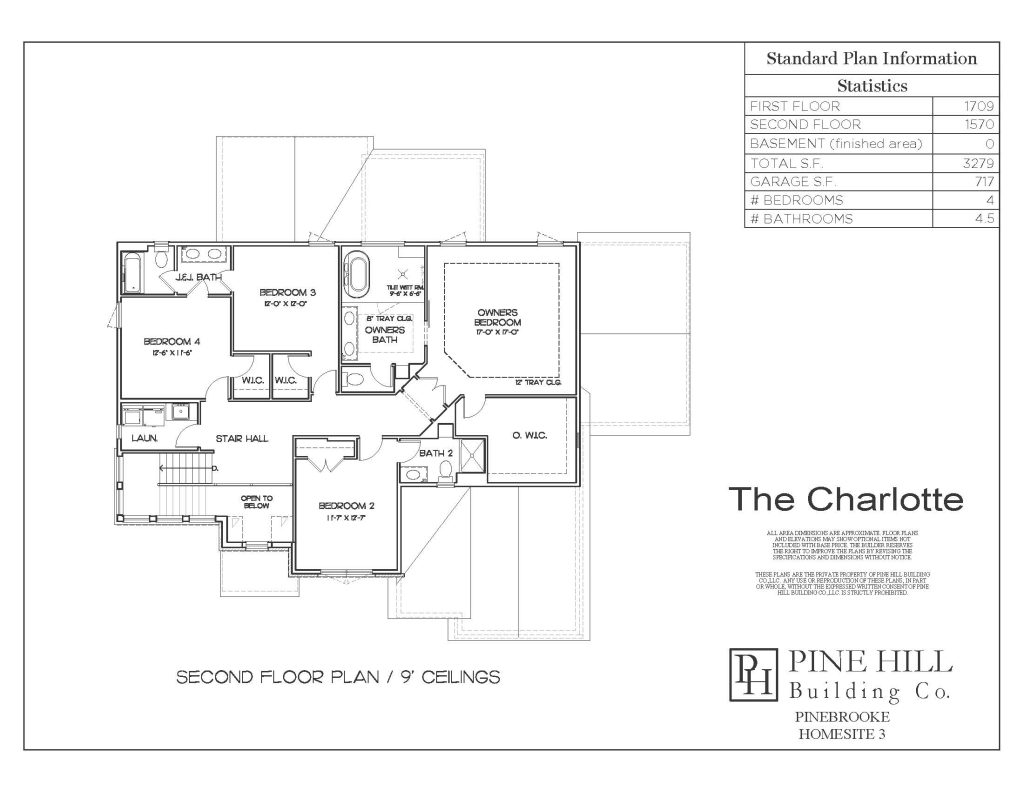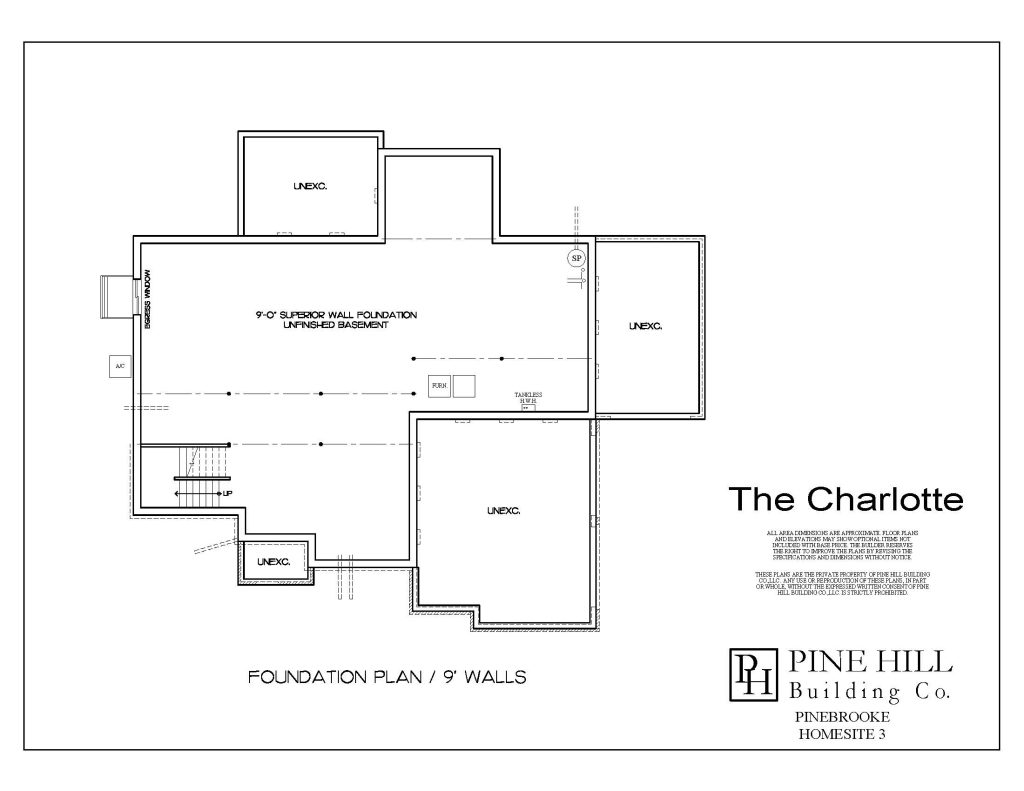



Cornwall
Cornwall Lebanon
Welcome to The Charlotte – Model Home at Pinebrooke
Step into The Charlotte, a stunning 5-bedroom, 4.5-bath home that blends elegant design with everyday functionality. Located in the desirable Pinebrooke neighborhood, this model home showcases Pine Hill Building Co.’s signature craftsmanship, thoughtful layout, and high-end finishes.
A two-story foyer sets the tone upon entry, with a dedicated home office tucked just off the front hall. A flexible first-floor guest suite—complete with its own full bath—can also serve as a playroom or secondary office to suit your lifestyle.
The heart of the home features an open-concept family room, dining area, and designer kitchen with a 10’ quartz island and GE Café appliances. The family room is anchored by a striking tile fireplace flanked by full-height tile accent walls, adding both warmth and sophistication. Arched doorways lead to a beautifully appointed scullery with a beverage fridge, second dishwasher, and prep sink—alongside a convenient drop zone for everyday organization.
A staircase wrapped in windows floods the space with natural light and leads to a spacious second-floor landing. Here, you’ll find a laundry room, a Jack & Jill bedroom and bath, a private ensuite bedroom, and the luxurious primary suite. The owner’s suite is a true retreat, highlighted by a pineboard ceiling, spa-like wet bath with a soaking tub and tile-and-glass shower, and a custom walk-in closet with built-in shelving.
From layout to luxury, The Charlotte was thoughtfully designed to impress and inspire.