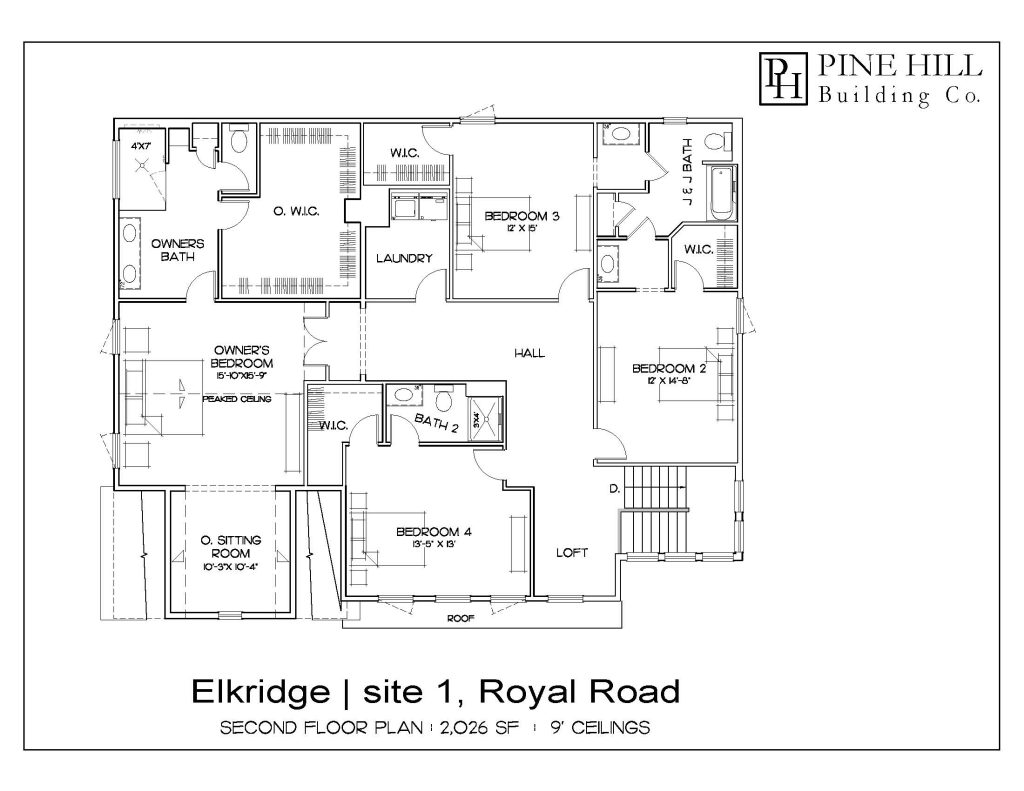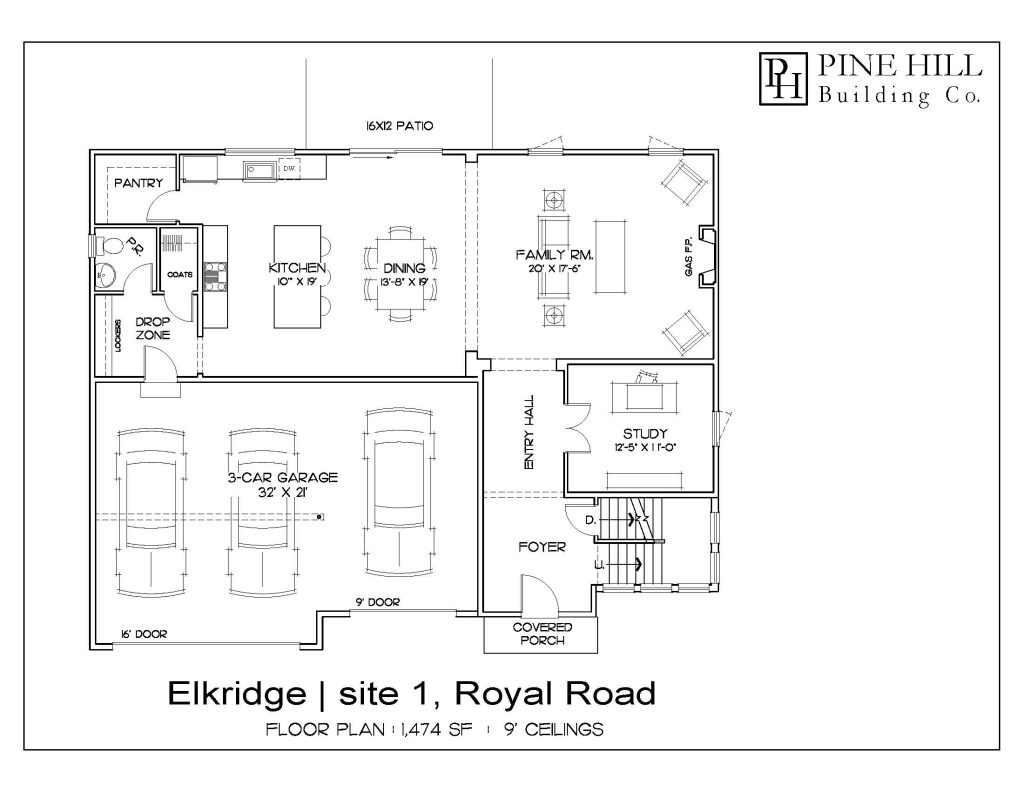

The Elkridge by Pine Hill Building Co is a stunning two-story home offering 3,500 sq ft of thoughtfully designed living space. This home features a 3-car garage, private home office, and a striking stairway window tower that fills both levels with natural light.
Upstairs, you’ll find four spacious bedrooms, including a luxurious Primary Suite with a cozy sitting room and a generous walk-in closet. The layout also includes a Jack & Jill bath between two bedrooms, plus a private ensuite for the fourth bedroom—ideal for guests or teens. Convenient second-floor laundry adds to the functionality of the home.